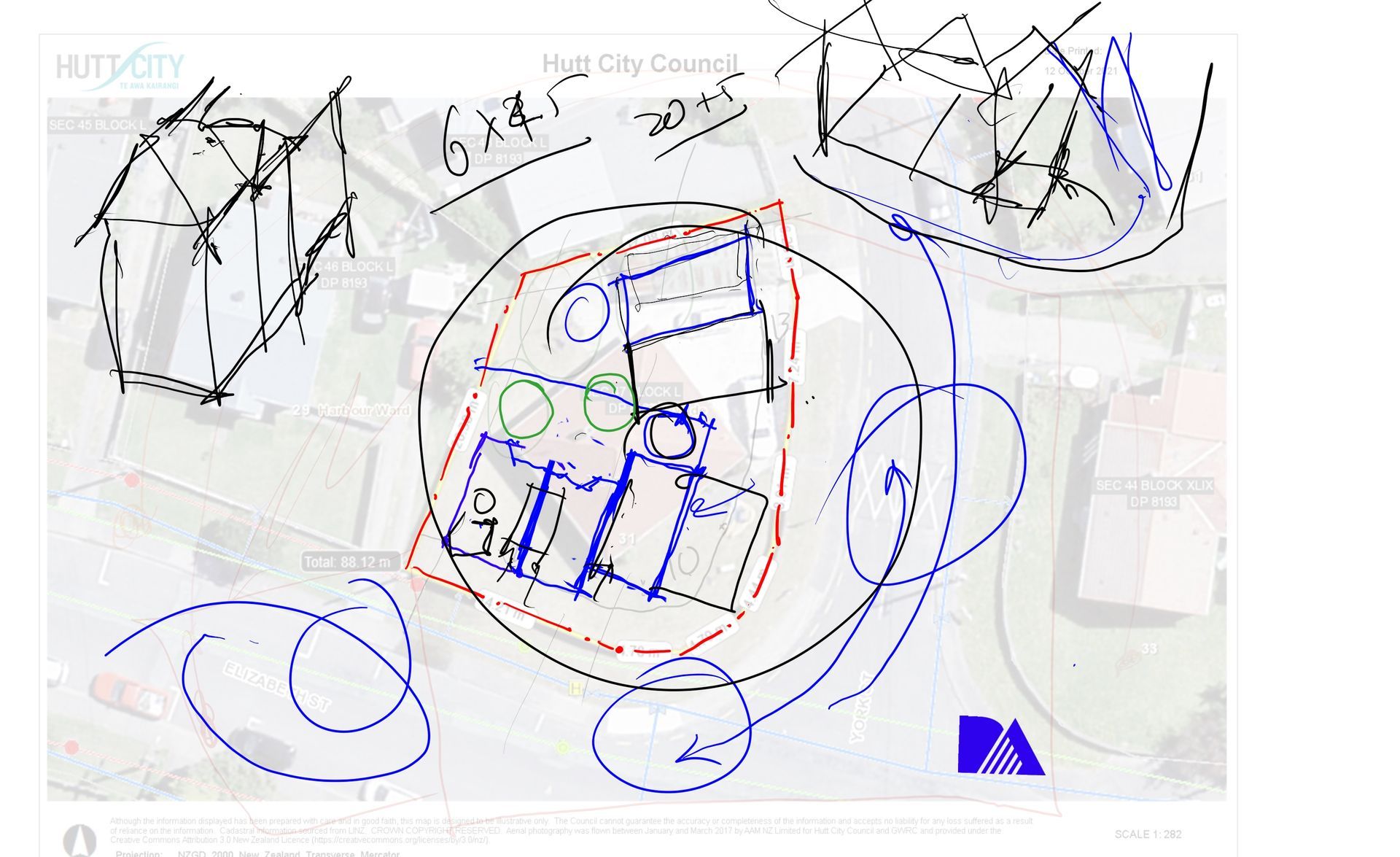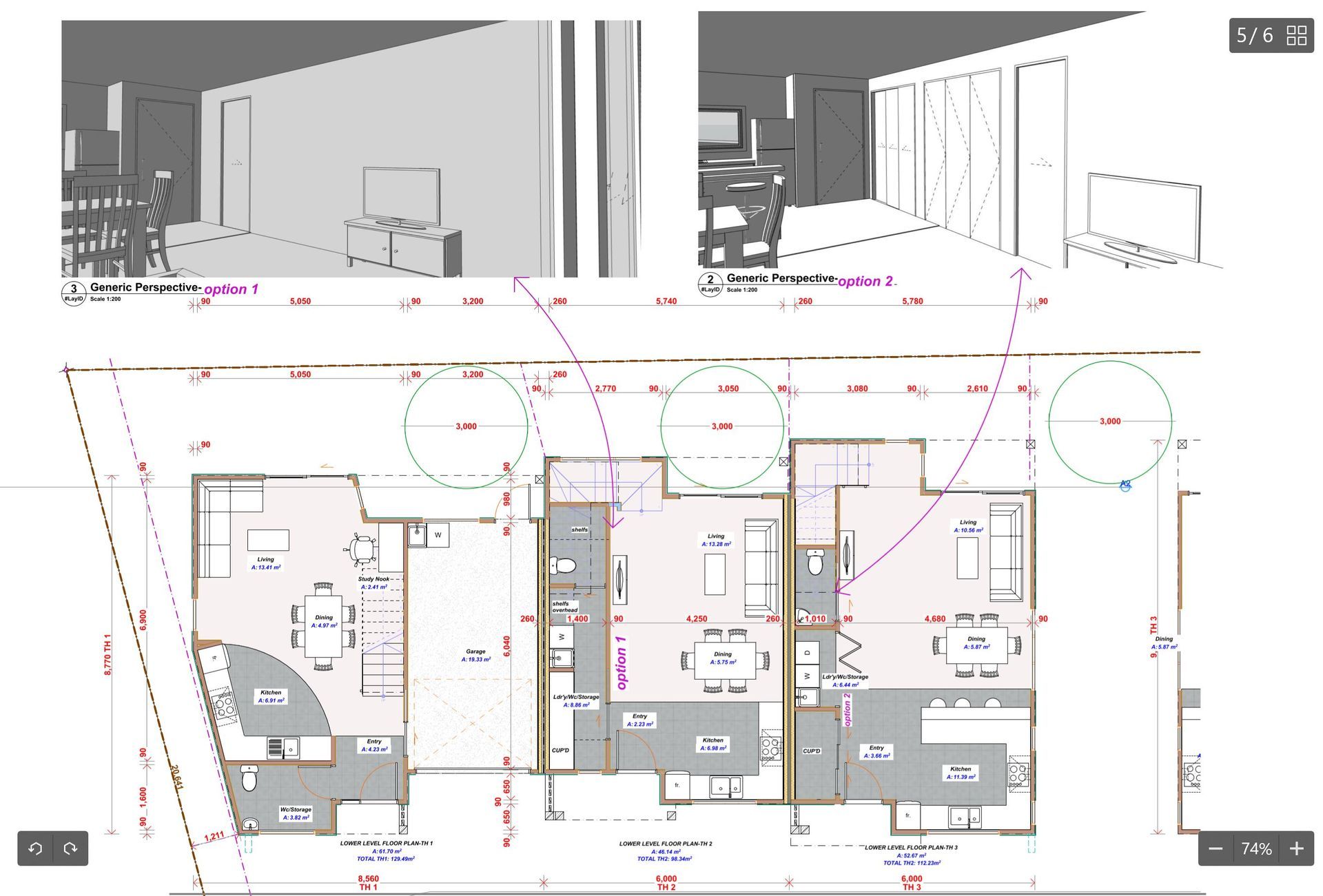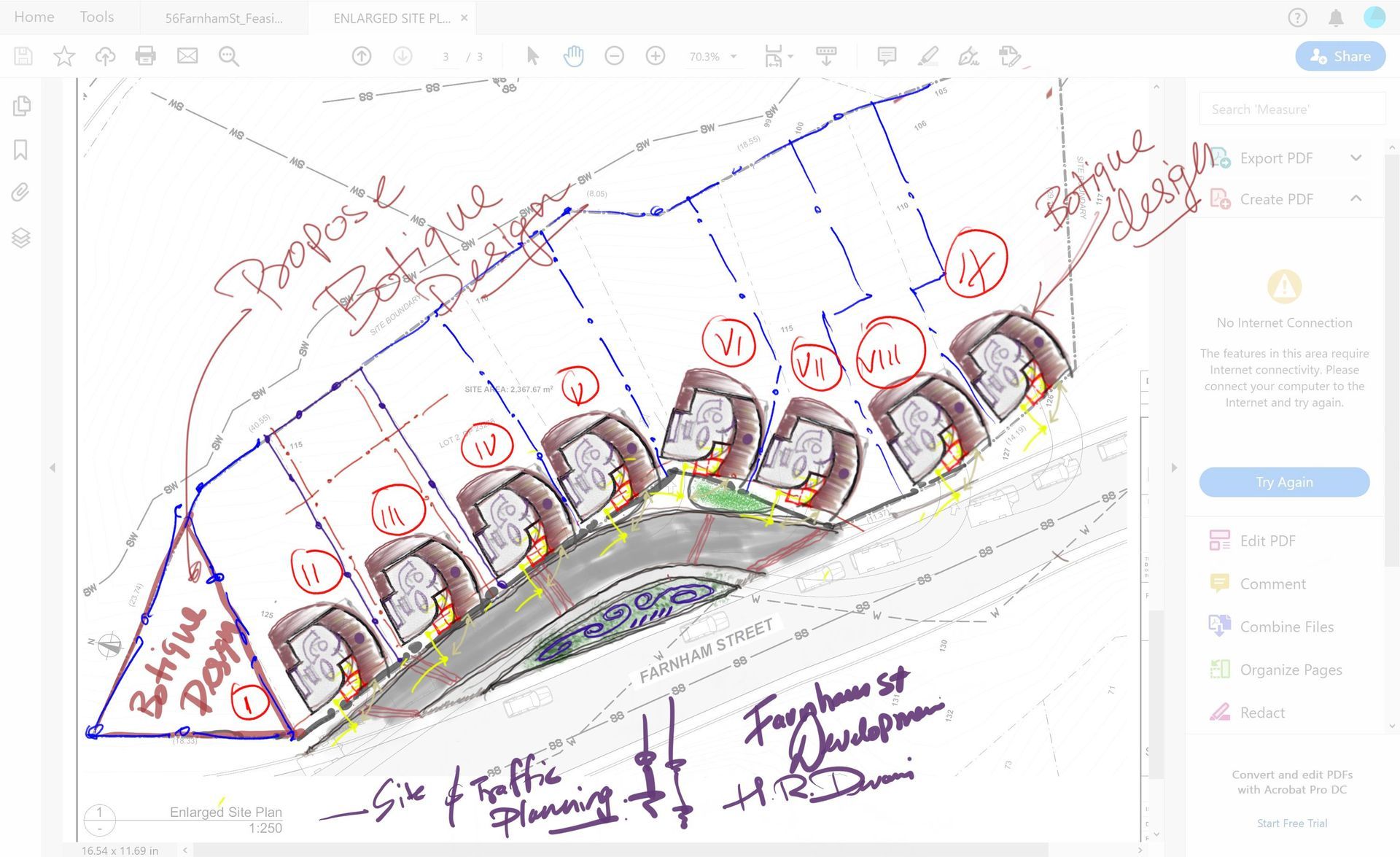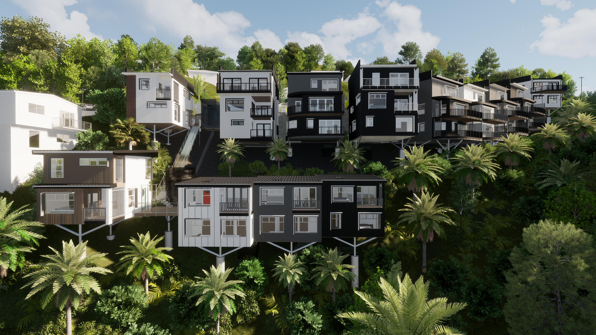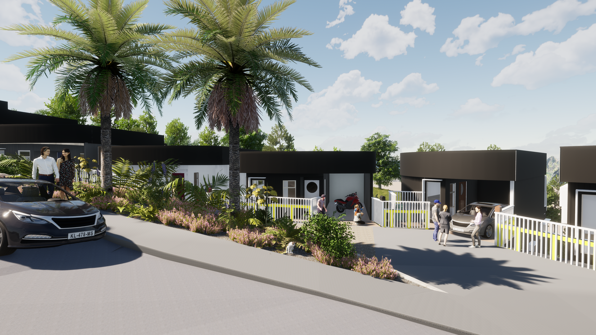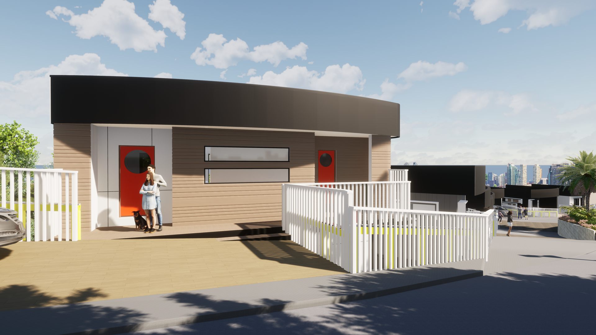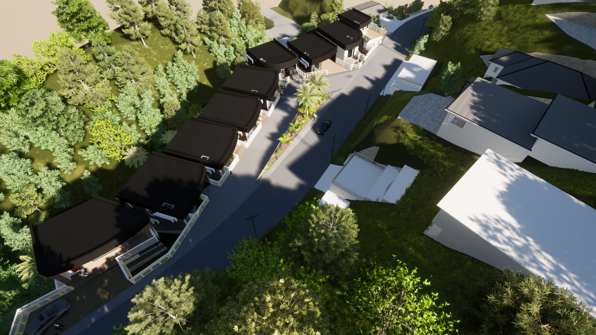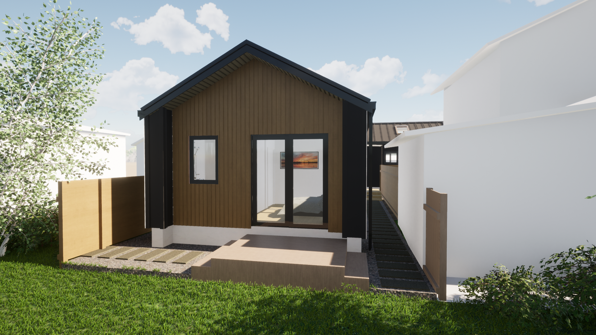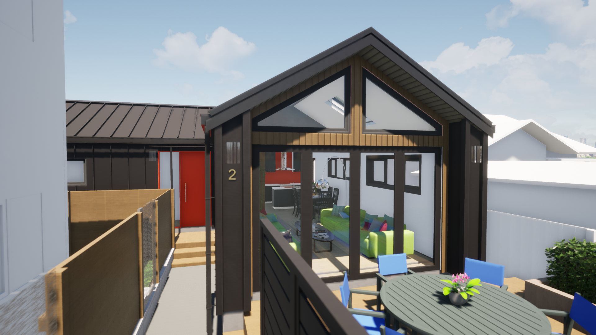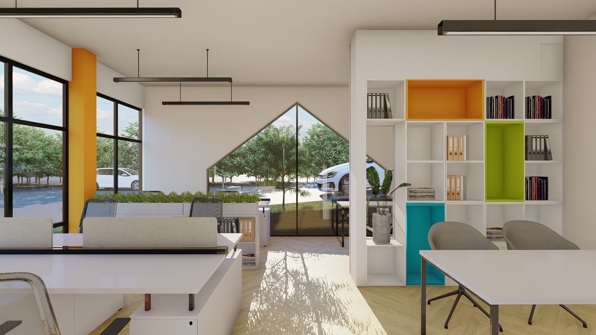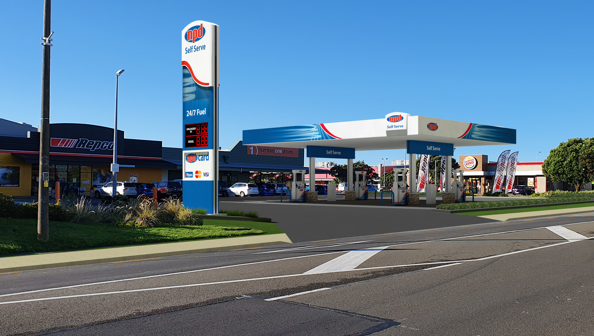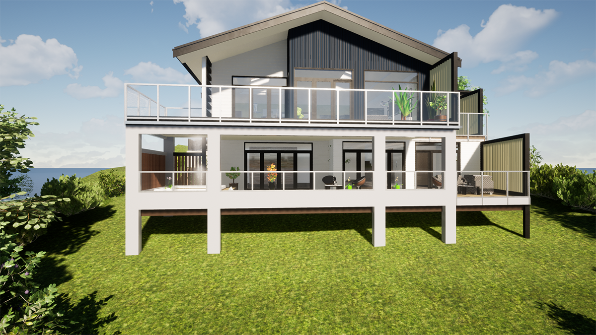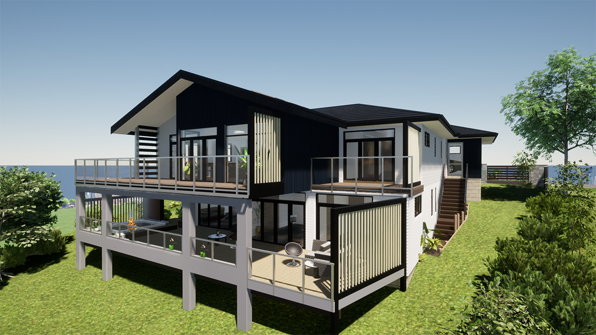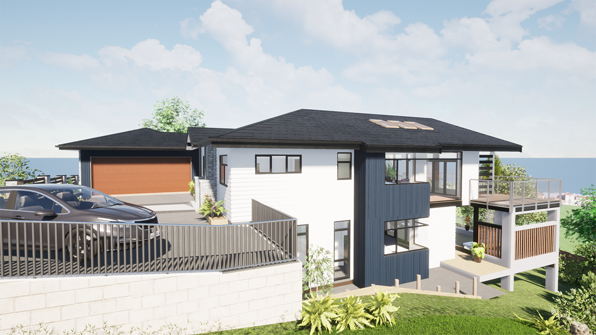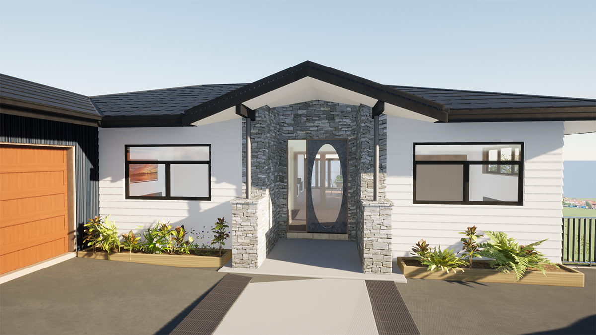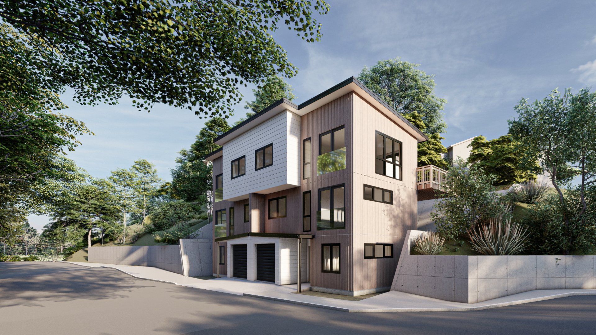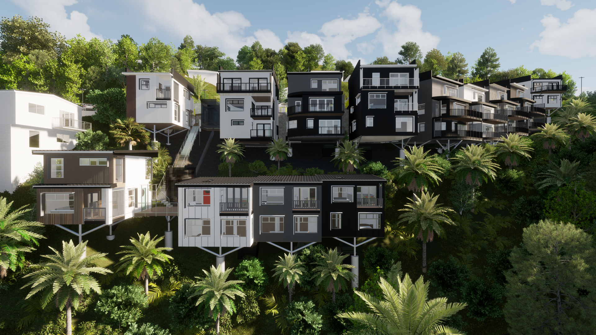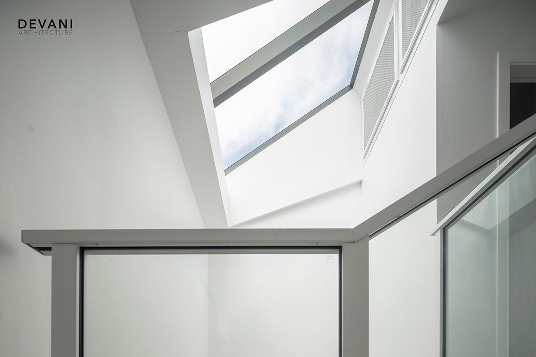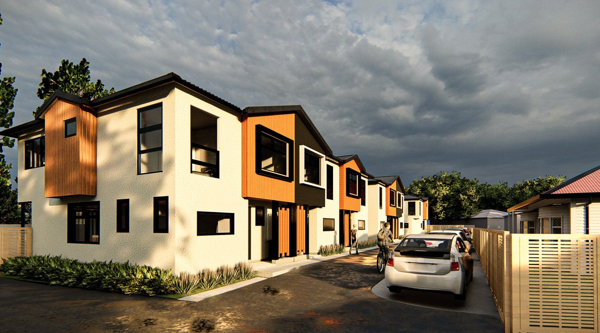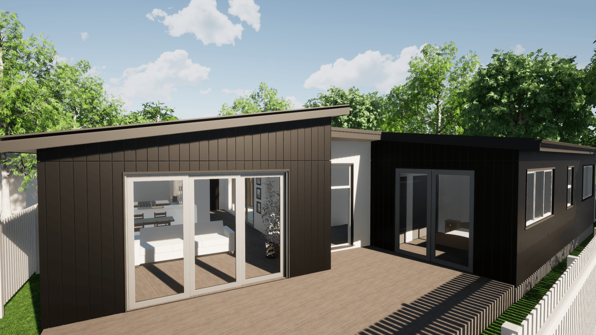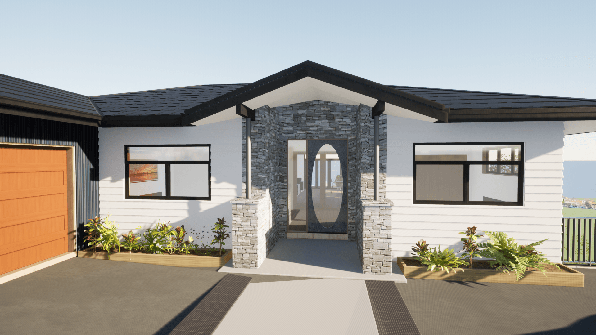Projects
Multi-unit development
31 Elizabeth Street, Moera
Propose a Medium Density development that provides ‘low maintenance’ and long-term rental solution for Moera. Development has to be ‘quality.’ Dwellings to have privacy and street-indoor-outdoor visual and physical. Proposal to be unique and still blend in with the locality.
Concept sketch - Click to view
City skyline
Multi-generational family home
Otonga Way
Propose a modern dwelling in the backyard of a steep site rear site, accessed through a narrow street.
The dwelling provides two houses to accommodate multi-generational living within the client's family.
Primary dwelling to have a grand and dramatic entrance from Level 3.
Secondary dwelling to be accessed through Level 1.
11 meters tall residential structure in response to the design brief.
Medium density development
Waione Street
Project started as subdivision and two storey new dwelling on a small site. The final design approved by clients and council was a three lot subdivision, where primary structure of the existing dwelling is retained and two new dwellings are proposed in the rear yard.
Concept sketch - Click to view
City skyline
Narrow urban dwelling
Burton Street
The original client brief to renovate an existing single garage into a sleepout turned into the idea of a new urban dwelling by Devani.
The project features an art gallery-type walkway, two bedroom study family home with high ceilings. The narrow and well-proportioned facade of the structure is designed to blend in with the site and surrounding context.
Site planning - click to view
Beauty salon
Queensgate Mall
In accordance with client’s beauty salon design guidelines.
Concept sketch - Click to view

